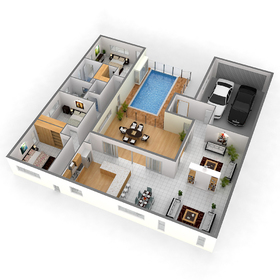
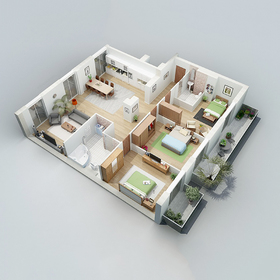
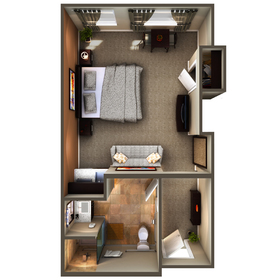
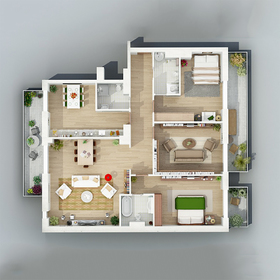
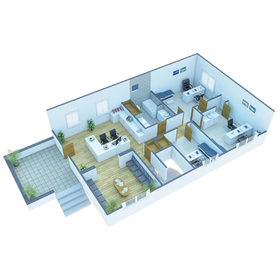
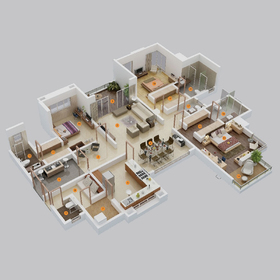
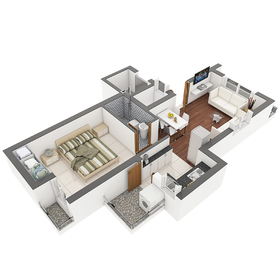







3D floor plan rendering is a form of 3D architectural rendering that shows a custom representation of what rooms in a property will look like once a project is completed. It demonstrates the overall layout, distribution of furniture, and décor elements in a comprehensive and visually appealing manner.
Some individuals tend to have a hard time visualizing what a completed space is going to look like. With freelance floor plan design services and 3D floor plan renderings, that’s no longer an issue. These visual representations of the premises help to bring a space to life. They allow clients and other parties involved to get a much clearer understanding of the layout of different elements and a better impression of the size and feel of the space.
While both represent what a completed space will look like, they differ.
When developing 2D floor plan renderings, designers convert architectural CAD drawings into PDF files and overlay them with 2D textured images. They can also add some text, such as indicating what rooms are pictured and dimensions before submitting designs in JPG format to their clients.
3D floor plan rendering is a lot more elaborate and demonstrates a greater amount of detail and depth. 2D floor plan renderings show where furniture and décor elements would go, whereas 3D graphics provide a better idea of what space will look like with more depth, lights, and shadows that look photorealistic.
3D floor plan renderings have more character and a greater chance of wowing the clients, as they can inspect different elements from various angles. Clients can imagine what it would be like relaxing in their living room or preparing breakfast in their kitchen. That’s detail and depth that won’t be possible with 2D images. Cad Crowd offers 2D to 3D architectural modeling services to convert 2D drafts, layouts, or blueprints into 3D architectural models.
Upon receiving CAD, PDF, or JPG files representing your space, 3D modeling designers create a base rendering environment. After having the design reviewed by the client, 3D floor plan rendering freelancers proceed by plying materials of the client’s choice and rendering the image.
The first rendering drafts will likely lack detail and look flat. Nonetheless, that’s just a step in the design process. After the final review, designers will work on adding textures, details, lighting, shadows, and tiny imperfections that make the designs look photorealistic rather than artificially polished.
Once the 3D floor plan renderings are complete, freelance designers will finally submit the graphics to the client. Depending on the scale of the project, the entire project may take anywhere from a few days to a few weeks.
Compared with photographs and a video walkthrough, 3D floor plan rendering services provide the client with increased control and flexibility. They provide the option to view the place at any desired pace and explore design elements from various angles. Thus, the viewers can get an impression of actually touring the place on their terms.
3D floor plan rendering services aren’t just useful for private clients. They are also beneficial for the following:
Let’s explore the benefits 3D floor plan rendering provides.
Even a skilled architect or interior designer can have difficulty accurately informing a client what a final product will look like and how all the design and décor elements will fit together. Clients can have difficulty imagining what blueprints or sketches will look like. It leaves room for misinterpretations, which can cost professionals their reputations or require additional time and resources to satisfy the client.
With 3D floor plan renderings, clients can see everything exactly the way it’s going to look, taking any guesswork out of the picture. 3D flythrough design services are also available to help clients envision a space with a realistic virtual tour.
As technology has developed considerably over the past decade, people’s expectations and attention spans have changed. Modern humans have very short attention spans. They are also significantly busier than they were in the past, expect high-quality personalized service, and don’t want to wait.
In a study, the customer relationship management platform Salesforce found that over 50% of customers believe that most businesses fail to deliver the high-quality personalized services they expect. Therefore, it is more important than ever to ensure that you can satisfy your clients in the best way possible. Otherwise, they can quickly switch to someone who responds to their needs.
3D floor plan renderings provide impressive architectural visualizations that can impress and stand out. They can help eliminate any guesswork and minimize the risk of errors, dissatisfaction, and misunderstandings, thus demonstrating that you genuinely care about your customers.
There will be occasions when clients cannot visit a rental location or property they’d like to buy, especially if they live in a distant location and are looking to relocate. While real estate professionals can record a video, it won’t necessarily have the quality to accurately demonstrate to clients all the details they may be interested in.
With 3D floor plan renderings, clients can visit every room, view the layout of the furniture, and examine every nook and cranny they are interested in. Moreover, they can do it at their own pace.
In addition, real estate agents can show various homes in a single call online by simply pulling different listings that the client may be interested in, thus increasing their satisfaction, having a greater likelihood of closing a deal, and saving time on visiting various properties.
3D floor plan renderings can speed up the project development process. Architects and CAD services can agree on project details and make any changes and adjustments before any work has begun, saving time, money, and resources needed to make the changes a client may request.
When working on the interior design of a space, it can be difficult to envision every element it may need. A client may realize they would like a different couch or a smaller rug of a different style. They may want to experiment with various lighting fixture designs or have no idea where they’d like their furniture to go. Making these changes in real life would require plenty of resources for which the client may not have the budget or may destroy the materials in the process.
With 3D floor plan rendering services, you can make changes to the graphics. Thus, a client can know upfront exactly what they can expect to see and how much they’d need to pay.
Finally, there is no need for designers and clients to meet every time a revision is made. They can send updated graphics for review, saving time required for meetings and fitting busy and potentially incompatible schedules.
Regardless of your industry, high-quality 3D floor plan renderings and 3D floor plan design services can help you provide a unique realistic service and high client satisfaction that your competitors may not provide. This can help you secure more deals and higher-quality contracts.
Nonetheless, ensure that the 3D floor plan renderings you present to your clients have exceptional quality. Low-quality, low-resolution, or inaccurate renderings can be worse for your company than not having any.
There are multiple options for what your company can do with 3D floor plan renderings. You can demonstrate them to your clients and use them in your promotional materials, website, and social media posts. Your marketing team can use graphics and videos for platforms like Facebook or YouTube.
Don’t be afraid to share some successful designs, as you may attract new clients who are cautiously exploring their options online.
3D floor plan renderings can be a powerful asset that various 3D interior rendering professionals can use to improve their services and processes. However, there will be differences in the quality that 3D floor plan rendering companies provide. Therefore, it’s essential to entrust your project to the hands of a floor plan designer.
That is precisely what Cad Crowd specializes in. We have a database of almost 25,000 world-class design freelancers from all over the world. They are skilled, pre-vetted, experienced, and confidential.
Cad Crowd’s 3D floor plans rendering designers are freelancers. As a result, your project won’t include any overhead costs that in-house 3D rendering design firms would have. Our clients have saved up to 35% with us.
If you think your company would benefit from 3D floor plan rendering services, request a quote so our 3D floor plan freelancers can begin working on them. If you are open to seeing various design concepts, you can launch a design contest, get various 3D floor plan rendering concept submissions, and choose the one you like best. Learn how it works.
At Cad Crowd, we have the privilege of working with some of the best freelance 3D rendering freelancers in the world. Our designers have experience working with high-end clients such as Tupperware. If you'd like assistance, contact us today.


