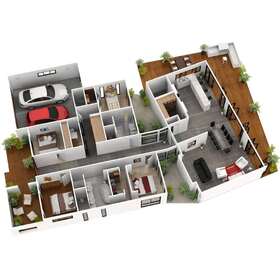
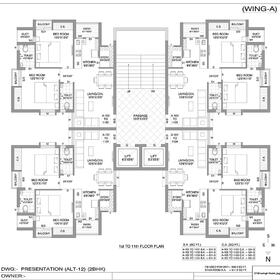
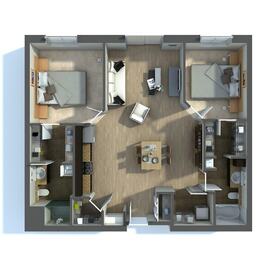
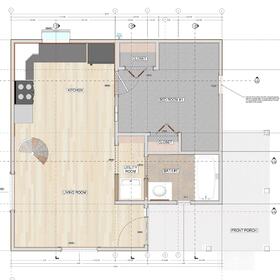
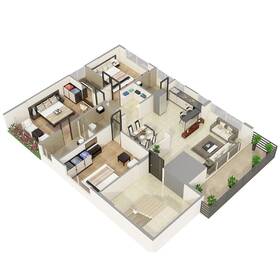
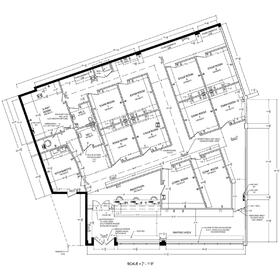
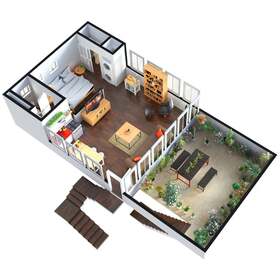







Before construction can begin on any residential, commercial, or industrial building project, the information needed by all personnel involved with the project must be documented. Most of this documentation is in the form of architectural drawings, and perhaps the most useful and widely recognized of these is the floor plan.
A floor plan is a drawing that displays a bird’s-eye view of the layout of the interior of a building. The scope of a floor plan can range from a single room to the arrangement of all the rooms on a given floor of the building. A floor plan is usually drawn to scale. This means that if the drawing were uniformly enlarged, it would accurately depict the actual dimensions of the room (and any objects in the room) without distortion. A standard scale in the United States is ¼ inch = 1 foot (sometimes called a 1:48 scale). For example, a wall 8 feet long would appear 2 inches long on the floor plan or 3D floor plan design.
Nearly everyone involved in real-estate projects, from architects and contractors to real estate agents and potential buyers, can benefit from access to floor plans. Cad Crowd’s design experts have the experience to develop accurate, professional-looking floor plans for buildings of all sizes. They will complete your project on time and at prices within your budget.
The number of services that our freelance floor plan experts offer will vary. When you request a quote from us, provide a detailed description of your project in the Project Details section. That way, we can put you in touch with the right professional. Some things to consider are:
Floor plans need a starting point. Our freelance floor plan designers can work from photographs of your property; most can even work from hand-drawn sketches to create a 3D floor plan rendering. But if no documentation is available, we can search for a floor plan expert willing to come on-site to make the necessary measurements.
Floor plan freelancers also commonly provide conversion services. Existing plans in one format (like .pdf files) can be converted into a format more easily edited by CAD software. Other types of conversions are also available. For example, existing two-dimensional plans can be converted into 3D plans to add visual depth to your design.
In addition to 2D and 3D floor plans, some of our professionals can offer a service that is a step up. While still images can be impressive, nothing can beat one of the latest trends in floor plan design: Taking a walkthrough of your completed project. A floor plan design firm can stitch together interior 3D images of the property into an animation that mimics an actual tour of the space. A walkthrough (sometimes referred to as a virtual tour or a virtual walkthrough) is an exciting way to experience the full measure of the layout of a building.
Another type of floor plan is offered by some of Cad Crowd’s professionals, known as a virtual-reality tour, which is part of the 3D AR/VR architectural services available. The technology is relatively new, so the service is not as widely available, but the prospects are very exciting.
Don’t confuse a virtual tour with a virtual reality tour. As impressive as virtual tours are, they are only short animations—movies of what your property would look like from eye level as you walk through the building. Virtual reality tours, or 3D flythroughs, are state-of-the-art. By donning special virtual-reality goggles, viewers can experience and fully engage with the interior space of a building. As mentioned above, the technology is relatively new, and not every freelancer or company will have purchased the equipment and software needed to offer VR tours. But if you would like to experience this for yourself or to provide it to prospective clients, please let us know when you request a quote.
If your project is broader in scope, you may need supplementary architectural documentation to complement your floor plans. Many freelancers offer additional services like 3D landscape rendering, CAD landscape design plans, and 3D rendering services. 3D rendering enhances a three-dimensional computer drawing to make it more realistic. Skilled designers can use specialized rendering software to transform a floor plan into an image that looks like a high-definition photograph of the actual room. Instead of taking the time to obtain these additional services from other providers, a Cad Crowd freelance floor plan designer offers you one-stop shopping.
Floor plan pricing is often based on the number of rooms in the design or on the square footage of the project. Some of our contract firms offer a subscription arrangement with a monthly fee. Volume discounts are often available.
Businesses of all sizes and people from all walks of life make use of floor plan design services, including:
| Appraisers | Home buyers and homeowners |
| Architects and architectural firms | Home-improvement contractors |
| Building developers | Office planners |
| Designers and design firms | Project managers |
| Engineers | Property managers |
| Entrepreneurs | Property photographers |
| Home builders | Realtors and real estate companies |
Whether you’re working on a personal or professional undertaking, your project is essential to you, making it important to us.
The use of floor plans can benefit you, your business, and your customers in many ways:
Let’s face it—you’re not going to sell a house or rent an apartment by describing it in words. Interior and exterior images of the property will add pizzazz to your marketing literature. Include a 2D or 3D floor plan with those images; it can be just the ticket to creating eye-catching websites and brochures. Cad Crowd also offers freelance 2D drawing and floor design services to clients.
As mentioned above, adding compelling images to your real-estate literature can change the boilerplate language into striking marketing material. And while photos can help depict the ambiance of a property, a floor plan will enable prospective buyers or tenants to get a feel for the actual traffic flow through a home or apartment. Photos can give you an idea of what the bedroom and bathroom will look like; a floor plan will show you how far your walk between the two will be in the middle of the night.
The documents necessary to obtain a building permit vary from location to location around the country. But the floor plan is one document that almost all municipal building departments require.
You’re asking for trouble if you expect a contractor to remodel a room based on a verbal summary. In keeping with the adage that "a picture is worth a thousand words," a floor plan will be your best bet to get your point across. In addition, “as designed” drawings—blueprints that show the designer's original intentions—are an invaluable resource you can use for comparison to the finished project.
When you work with a floor plan design company, you have the services of an entire team of professionals at your disposal. Cad Crowd can put you in touch with a reputable firm with professionals who can quickly create accurate floor plans. These floor plan design experts will use the most up-to-date hardware and software resources that may be out of the average consumer's reach.
A Cad Crowd pre-qualified professional can deliver highly accurate, exceptional-looking floor plans at a fraction of the cost of obtaining the hardware yourself, and in a fraction of the time it would take you to master the software. (In fact, simpler projects can often be completed for you in just a day.)
For those in the real estate business, making floor plans an integral part of your business strategy can increase the number of potential buyers or tenants. In particular, three-dimensional floor plans will make your real estate listing look more professional. That will grab people’s attention and help turn prospective clients into actual customers.
While few people would buy a house or condo without inspecting the property in person, traveling to and touring through dwellings is a time-intensive process. Having clients review floor plans ahead of time can shorten the list of candidate properties. That will save you time and money.
But even the average do-it-yourselfer can realize cost savings through floor plans. With a professionally drawn plan, homeowners can more precisely visualize completed remodeling projects ahead of time. This means you can more accurately estimate the amount (and cost) of supplies and labor for your project. A well-designed floor plan also means there will be a reduced chance for the need to make design changes after demolition or construction has already begun. And that’s going to help you stay within your budget.
Click here to learn more about floor plans and other architectural drawings!
There are many versatile software programs in use by drafting professionals. Among the more popular packages that can handle residential and commercial projects are:
| 3ds Max | Navisworks |
| ArchiCAD | SketchUp |
| AutoCAD | SolidWorks |
| Autodesk Revit | Sweet Home 3D |
| Chief Architect | V-Ray |
| MicroStation | Vectorworks |
If you’re looking for a freelancer with specific software skills, or prefer working with particular file formats (.dwg, .pdf, .pln, .png, .svg, etc.), please let us know when you request a quote.
Let Cad Crowd help you achieve your project goals by putting you in touch with a floor plan design services company or freelance specialist. Whether you’re remodeling a single room of your house, showcasing a condo for sale, or managing an industrial construction project, we’re right behind you. And with the decades of professional industry experience that our network members possess, you can be sure of obtaining high-quality results.
Whatever the size of your project, Cad Crowd has the professional resources to help you meet your goals. Our freelance floor plan designers can create your floor plans on time and within your budget. Our accuracy guarantee backs the quality of their work.
Our freelance floor plan design experts are among the most talented in the industry. Cad Crowd has an extensive network of pre-qualified and vetted professionals who can develop floor plans to help you turn your dreams into reality. Obtain a free, no-obligation quote today!


