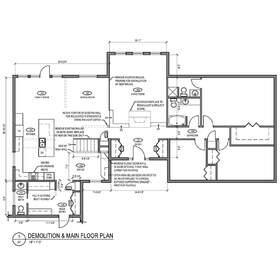
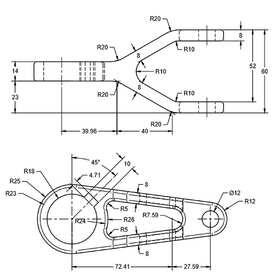
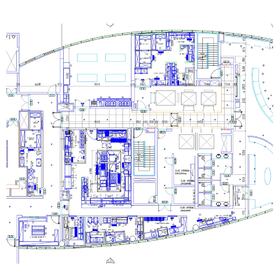
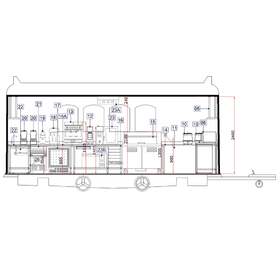
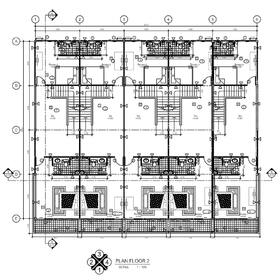
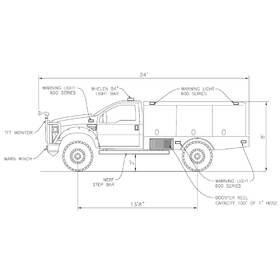
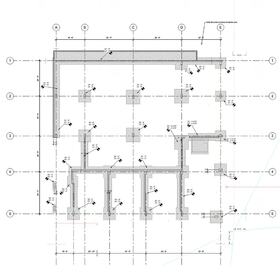







When you think of drafting, what comes to mind is likely an image of blue paper unspooled on a large desk, lines crisscrossing on it to form walls, doors, plumbing, and air conditioning. This is not an inaccurate idea, but it is far from the whole picture of what 2D drafting, sometimes called technical drafting, can do.
For years, drafting was done by hand. What resulted was a blueprint of some building or room that would then be handed over to a general contractor or builder, who would use the drawings during the entirety of the construction process. This also occurred in film and theatre, where technical drawings are used to build sets, scenery, and prop pieces.
This all still happens, of course, but the technology has changed dramatically. With the invention of WYSIWYG (What You See Is What You Get) drag-and-drop computing, architects, designers, technicians, and artists were given a new tool with which to bring forth technical drawings. This essentially gave rise to a brand-new industry in 2D drafting. What was once the province of dusty drafting rooms now entered the digital world. These drawings, whether for architectural or other design implements, now require not only the draftsman’s knowhow but also an intricate understanding of 2D graphic computing.
To facilitate the necessary drawings for an architect or interior designer, software is now used rather than pencil and paper. This allows drawings to be completed faster, with more detail, and to be transmitted much more widely and efficiently than ever before. But it also presents a much higher barrier to entry. Working in these programs is not for the faint of heart, and if your company needs 2D drafting, it is likely you will not want to do it for yourself.
With all this in mind, it is essential to consider the uses and benefits of 2D drafting, the software packages most often brought into play, companies, and artists currently using 2D drafting in their work, and the limitations of technical drawing as compared to various other technologies.
While the essential concept of technical drawing is fairly straightforward, the uses of 2D draftings are quite varied. From architectural design and renovations to the drawing of windows and doors, 2D drafting technology encompasses a wide swath of necessities for those in the architectural or interior design fields, whether in residential or commercial usage. However, it also has applications in a wide range of other fields.
Engineering professions of nearly every stripe require the use of 2D drafting for their occupation daily: mechanical engineering, civil engineering, structural engineering, aeronautical engineering, as well as architectural engineering. Food processing and automotive industries, as well as marine vessel construction and the HVAC industry all require rigorous and detailed 2D drafting. Their jobs would be impossible, in fact, without such implements.
There is no doubt that drafting in two dimensions is vital for precise and clear representation of every aspect of an engineering plan, whether it’s for a house or a consumer product. All of these need 2D drafting completed to begin construction or implementation. General contractors and manufacturers alike require reams of blueprints to assemble any particular component, much less the structures themselves.
Even though 3D rendering services can provide a more exhaustive picture of what is being constructed, along with viewpoints from multiple angles, 2D blueprints are still the tool of choice for many firms due to their clarity, elegance, and utter simplicity.
2D technical drawing is, after all, the oldest and most classic form of drafting, having been around since at least 4,000 years ago. And it is essential to consider the cost savings over 3D rendering. 2D drawings are often as much as half the cost of their counterparts in three dimensions. 2D drafting software also enables engineers and designers to create curves and construct points, rotate, scale, and a whole host of other tools to make sure that their drafts are as accurate and robust as possible.
As well as all this, such software enables the completion of tasks such as correcting existing technical drawings to update the materials needed or standards across different countries or industries; expanding assembly views; creating 2D technical drafts of existing buildings or structures; perspective modeling; and so much more. While 3D is very much an option for firms in need of three dimensions for their manufacturing or construction, there are many benefits to 2D that make it the most efficient choice for a wide range of companies and design firms.
Without any shadow of a doubt, the most highly used and successful software suite now in existence for the creation and manipulation of 2D drawings is AutoCAD by AutoDesk. According to iDataLabs, there are over 110,000 companies currently using the application for their technical drafting needs.
The CAD in AutoCAD stands for computer-aided design. It works in both 2D and 3D with solids, surfaces, and mesh objects. With it, designers, architects, and engineers can annotate their drafts using text and tables, dimensions, and leaders. What’s more, the newest editions of the software include tools that apply to specific industries, as well as the ability to create intelligent objects, such as for electrical engineering design. Floor plans can be automated with different elevations and sections. Piping, ductwork, and circuitry are all easily obtainable from AutoCAD’s parts library. The program even facilities automation and auto-generation for engineering annotations and schedules, and can assist in ensuring that industry standards are maintained through specified workflows.
AutoCAD used to only be available via a software download. But with the advent of faster Internet, and smartphones that only get smarter by the year, AutoDesk has developed both a mobile platform and a web app that require only the Internet and a web browser to access. These innovations have made drafting and engineering on the fly a task that teams and firms can complete whether they are at the office. This enables time-sensitive projects and drafts to be finished and exhibited out in the field, in the actual space where a contractor or manufacturer will need to begin construction or production.
The work that is being done by design and engineering firms with AutoCAD is pretty phenomenal. While you are surely aware at this point of how many companies use this product for building plans, let’s take a look at design firms doing other types of engineering with 2D drafting.
Consider Red Layer Guitars, for instance. Jort Heijen, the founder, does all the drafting for his new guitar designs in AutoCAD, from concept to 2D. Heijen has designed literally hundreds of guitars on the software, and he sees no end in sight for him and his company. Innovation is key in any field, and Red Layer Guitars is attempting to do exactly that by re-engineering the fretboard of a guitar to make it more lightweight. None of this would even be remotely possible without 2D drafting software such as AutoCAD.
Next, we turn our attention to Benjamin Pratt, a visual artist whose paintings and 3D works both usually originate in 2D on a screen in drafting software. Each painting of Pratt’s starts in two dimensions as a draft. Using the application, he can create different sketched versions, after which he is able to convey them to actual canvas with brushes and paint. The use of 2D drafting enables him to be incredibly precise with his ideas in geometric form. He is able to “see” it before he paints it, in much the same way that technical drawings allow both builders and homeowners to “see” their home before construction begins. Both enable imagination to come to life before setting anything in stone (or oil or acrylic).
Bringing 3D purposes into the discussion to some extent, as they are an extension of 2D drafting, there is David Romero, a Spanish architect who was looking to expand his modeling skills. As a lifelong fan and architectural student of Frank Lloyd Wright’s design work, Romero chose to draft one of Wright’s structures himself. Unfortunately, this particular building had burned down in the 1940s. Using AutoCAD, he was able to recreate this building, to be able to view a home that does not exist on the land anymore. While not being visible in three dimensions is practically the only limitation of 2D drafting, once complete, technical drawings can be extruded and worked into 3D with the work of a skilled rendering artist, all using AutoCAD, just as Romero was able to do.
The thing that these three have in common – Heijen’s guitars, Pratt’s paintings, and Romero’s rendering – is that they all began in the form of 2D drafting. Without the specialized work of a designer and artist creating two-dimensional forms, the finished product would never be set into material form. Companies and firms in virtually every industry and field can benefit from 2D drafting. One would be hard-pressed to find a company that would not stand to benefit from technical drawings in some sense, even if that only applies to the building of their store or warehouse or manufacturing plant, and to a lesser extent, the tools they utilize to produce their wares. All of these require 2D drawings at some point in their process from idea to workable, tangible asset.
Once you join Cad Crowd, you gain access to a vetted network of artists and engineers from around the world. This gives you the ability to do the work you need to do with your company, while knowing that the best draftsmen and women in the industry are skillfully and punctiliously rendering your 2D drafting for whatever needs you may have, whenever you happen to need them.
Cad Crowd is fortunate to partner only with the best freelancers around the globe on everything we do, whether it’s 2D drafting for architecture or technical drawing plans for a new guitar. Our network of designers, artists, and engineers have years of expertise dealing hands-on with leaders and businesses in virtually every industry imaginable. Whatever your 2D drafting needs are, you can rest assured that we can help you get exactly where you need to be. We will find a drafting solution for any company, no matter what field you work within.
Cad Crowd’s help comes into play by connecting you to our wide range of artists, engineers, and applications. Our prescreened network is made up of the highest quality designers making use of the latest drafting programs. If your project requires a certain software or application, simply let us know, and we will connect you to the perfect person for you. Our 2D drafting pros can help you get started from scratch or redesign or rework existing technical drawings, whatever the case may be for you and your firm.
Make no mistake: Cad Crowd is the only place you will want to have your 2D drafting needs met, whatever the occasion, industry, or time commitment. Reach out to us today to get started.
Whether you're looking for 2D CAD drafting or 3D modeling, Cad Crowd can help. We have a network of designers and drafters who work in all industries, including architecture, construction, product design, and engineering. If you're looking for a free quote, connect with us today.


