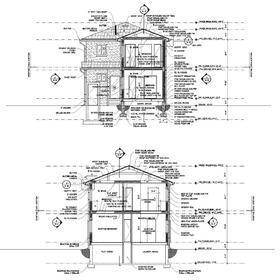
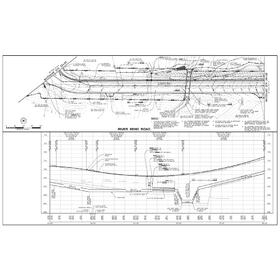
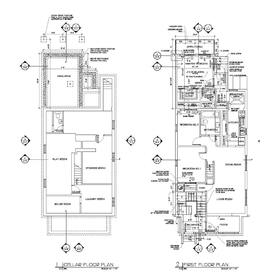
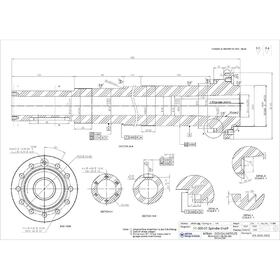
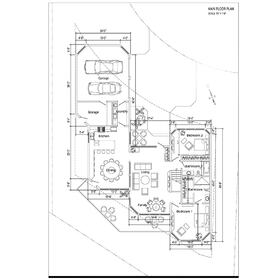
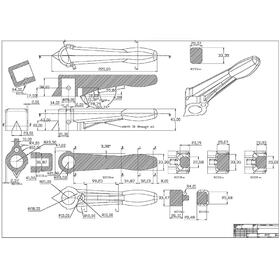
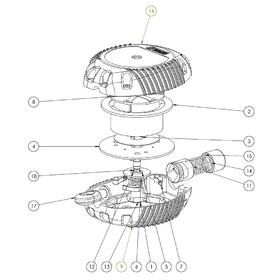







Architects, designers, engineers, and related professions are all in the business of drafting blueprints and other technical documents. Companies, manufacturers, and builders use these drawings to construct just about everything that requires some form of assembly. This includes houses and apartment buildings, of course, but all works like electronics and cellphones, new inventions seeking a patent, and industrial equipment. Anything that gets constructed or manufactured needs technical drawings and blueprints.
Drafting professionals today most often use computer-aided design (CAD) programs to complete this work. The most popular of these (essentially the industry standard at this point) is Autodesk’s AutoCAD. All relevant parties need to understand and interpret the documents properly and seamlessly. This happens across different companies and countries around the world. To ensure that each one of them construes the blueprints identically, CAD drawing standards need to be developed and implemented.
Simply put, CAD drawing standards are the tools of composition and delineation employed by draftsmen on their blueprints and working drawings. These standards are a byproduct of the need for continuity and comprehension across different departments and professionals in various stages of construction or manufacturing.
In general, there are certain standards that get applied to every computer-aided design document. Over time, these guidelines have become the norm that professionals in different industries understand, without needing to work in the same room or company as the individual that created the document itself. Even so, there isn’t just one single standard, but a multitude of standards. In fact, in some ways, there are as many standards as there are design, architectural design services, and engineering firms at work in the world at any one time. That’s obviously enough to cause a headache very quickly.
Consider the number of different CAD layer standards. There’s BS 1192, a standard based largely on the Code of Procedure for the Construction Industry. Another is AIA Cad Layer Guidelines, used mostly in America, while ISO 13567-1/3 is an international standard employed across Northern Europe. These are just a few of the many general standards and guidelines that are currently in operation around the world.
On top of this, there exist any number of distinct guidelines for each component of a CAD drawing. Line thickness alone can have as many as ten different weights and other considerations, including out line, hidden line, center line, thin line, center line, and reference line. Each one must have its very own standard in place to ensure uniformity.
Scales vary greatly as well, depending on the industry of the firm and the nature of the particular project in question. There’s a wide range of file naming standards and file formats even, as well as different text and dimension guidelines. This all adds up to quite a complex situation for each and every document, if no standards are in place.
There are two areas where problems may arise, then: collaborating entities that use different standards or collaborating entities that do not have standards in place at all. Both of these scenarios can engender problematic workflows and outcomes. At the end of the day, it isn’t that difficult to see how this can all become incredibly complicated very quickly, if uniform standards are not programmatically developed and followed accordingly.
Any profession working in manufacturing, mechanical engineering design, contracting, design, or engineering work requires the use of technical drawings, drafts, or blueprints to graphically display the designs of buildings, products, inventions, or other mechanical systems.
As these engineers and others operate in a design-centric medium, there are few things that become more important to their workflow and efficiency (and sanity) as CAD drawing standards. Solid CAD standards are able to generate the rather boring sameness that is ultimately a vital part of daily life for the drafting and design professions. With great CAD standards, a company can put forth a set of principles and guides that all of their designers can use to equal effect.
Any time that professionals in various industries rely on blueprints and other drawings for their workflow, it is important that CAD drawing standards are developed and implemented. Otherwise, there can be quite negative results. Without CAD drawing standardization in place, designers and engineers cannot reliably interpret the data before them, thereby losing out on gains in productivity and efficiency. Naturally, these standards assist when information needs to be communicated out to other divisions or organizations. The lack of such standards can result in disorganization and loss of effective workflow.
On the other hand, a solid foundation and implementation of CAD drawing standardization can benefit a company in many overlapping ways. These advantages build on one another, creating a stronger and more reliable overall process over time. Uniformity and coherence in design blueprints and other technical drawings streamlines what might otherwise be chaotic documentation. This, in turn, creates a better process and project outcome than would have been possible without CAD drawing standards.
All companies working in design fields need to institute essential CAD drawing standards. Making matters more difficult, software updates to programs like Autodesk’s AutoCAD and others mean that these same standards require their updating. The exercise of establishing new standards to a unit or organization that has used the same set of standards for a long time can be tricky, but it’s ultimately well worth the effort. Again, the lack of such standards only results in lack of organization. This confusion leads to loss of efficiency and output.
The development of any particular company’s CAD drawing standards begins with an understanding of what that organization does and needs above all else. Once these baseline questions are answered, an organization can go about hatching CAD standards of their own. Ideally, this sort of project will be outsourced to someone with CAD drawing standardization experience, so the rest of the team can focus on their projects. Further, as mentioned above, there are plenty of standards from which to pick and choose an organization’s personal technical drafting methodology.
The ISO, BS, AEC, and AIA are all variations of the same standardization objective. Their goal consists of making sure that blueprints are simple to comprehend and that they attain clarity and accuracy above all else. Any sense of ambiguity from one drawing to the next will, again, only lead to confusion and a loss of effectiveness. Companies, then, can (and should) hire an individual or team that is able to develop such existing codes and structures into their personal standardization process.
All of these standardization factors will depend on the design firm itself, of course. The most important elements remain precision and uniformity. Precision makes sure that each draft is accurate and error-free. Uniformity engenders technical drawings, blueprints, and documents that are all the same in their methods of visual depiction. Together, these two components result in a working environment where standards (in multiple senses of the term) and productivity go hand in hand.
Even when outsourcing the CAD drawings standardization task to another professional, firms ought to understand everything that is involved in the development process. Further, they need to provide a sense of their desired outcome to the CAD standardization services that they decide to hire. In this way, a firm can retain overall control over the process even as they allow an outside source to develop their particular strain of standards for drafting documentation.
Some of the specifics have been mentioned above. A more complete list should include every aspect of the technical drawing suited to the organization’s field of work. Electrical engineering work will differ in some ways from industrial manufacturing, which will in turn contrast with residential architectural or interior design work. In other words, each industry has its own subset of needs and requirements for CAD drawing standardization, but there is a good deal of overlap among them.
Any CAD drawing standard worth its salt should include specifications for such items as line types, annotations, and sheet layouts, among other elements. To give a sense of what this might look like, consider each one in turn. Annotations, for one, need their own font guidelines, such as font type, size, height and weight, overall appearance, placement, and leader line styling, just to name a few.
Conventions within a given organization have to be standardized as well. These include all the different views by which an object or design can be delineated and depicted: auxiliary, partial, section, development, etc. Line types, by comparison, have just as much that needs specifying: dimensions and scales, line colors, layouts, and even paper size! Nothing can be left to chance. If it pertains to the document in any way, it must be standardized.
Small businesses and design firms may find it more beneficial to develop their own internal CAD drawing standards from scratch or to simply take on a known national or international set of standards. There is no one right way to go about it, but the objective should always be the same: uniformity, clarity, and accuracy.
Another benefit awaits those that develop their own standard. Once all the standardization process tasks are completed and a CAD drawing standard is developed and implemented, a firm can make sure that any other firms or companies or individuals that they work with also use this new standard whenever necessary. This can obviously further increase productivity and efficiency, meaning more projects, more clients, and faster completion than ever before. None of this would even be remotely possible without a solid CAD drawing standardization in place.
Bringing Cad Crowd on board with your CAD drawing standardization services project means that you can work with an exclusive group of the world’s greatest freelancers in nearly every engineering or design field in existence. We have a community of technical draftsmen and women, designers, and CAD drawing standardization services all over the globe with years of experience working across a wide range of software within a diverse spectrum of businesses. Whatever your CAD drawing standardization services needs may be, Cad Crowd can help you get exactly where you need to go. We can meet every machine drawing services solution, regardless of project field or scope.
We have the ability to help you by utilizing a range of the most updated programs. Our network is made up of the best experts using the highest quality current computer-aided design software. Just let us know if there is a particular application you need us to use, and we will locate the perfect CAD drawing standardization services specialist, designer, or engineer for your project. Contact us for a free quote.
Cad Crowd’s services are at the disposal of clients who currently have some standard of drafts or models in-hand and need additional assistance with the task of further development utilizing a broad range of expert CAD drawing standardization services engineers and designers.
Cad Crowd is simply the best place to get everything your CAD drawing standardization services project needs researched, designed, drafted, engineered, or rendered. Start working with us today.


